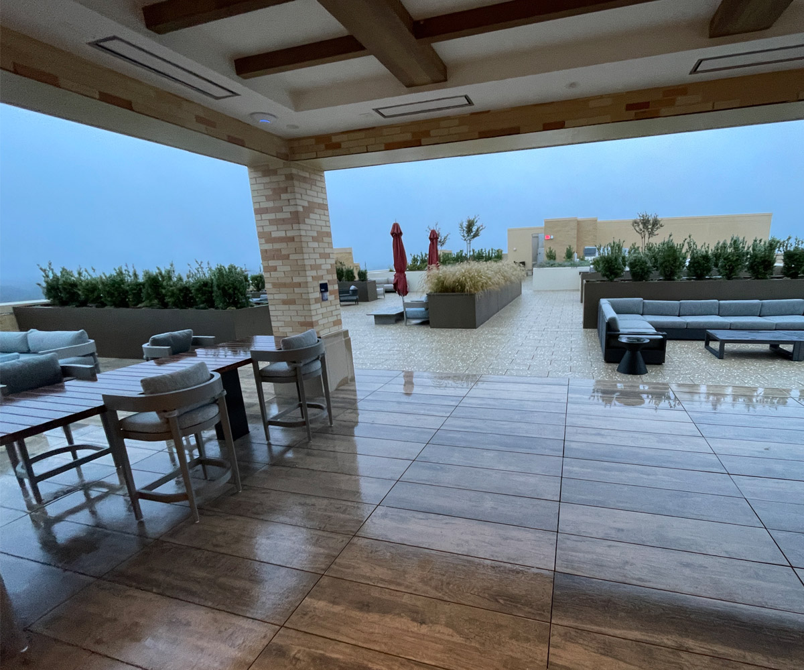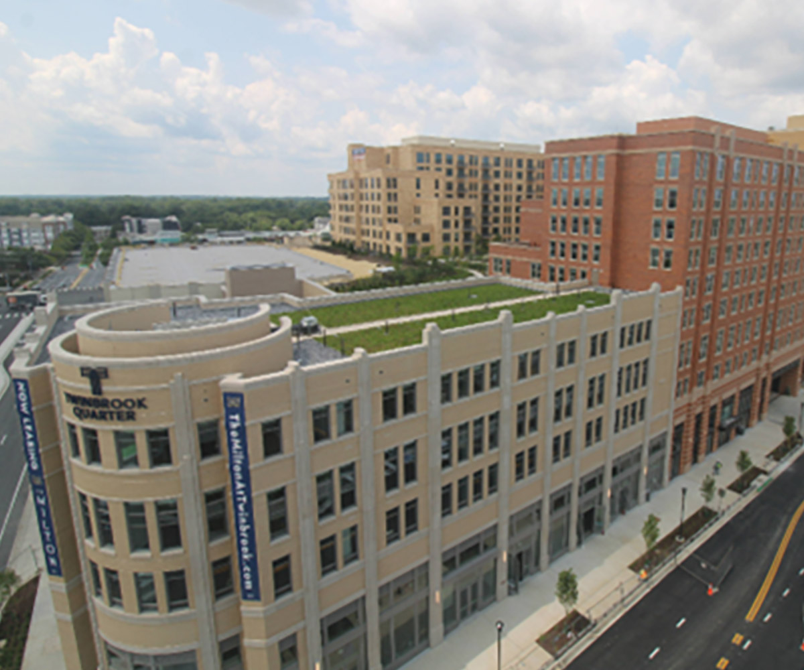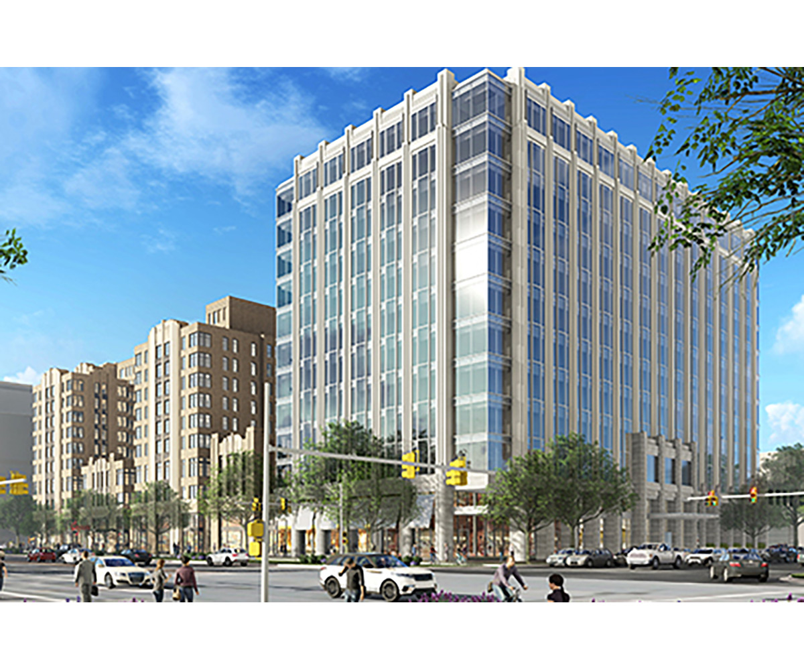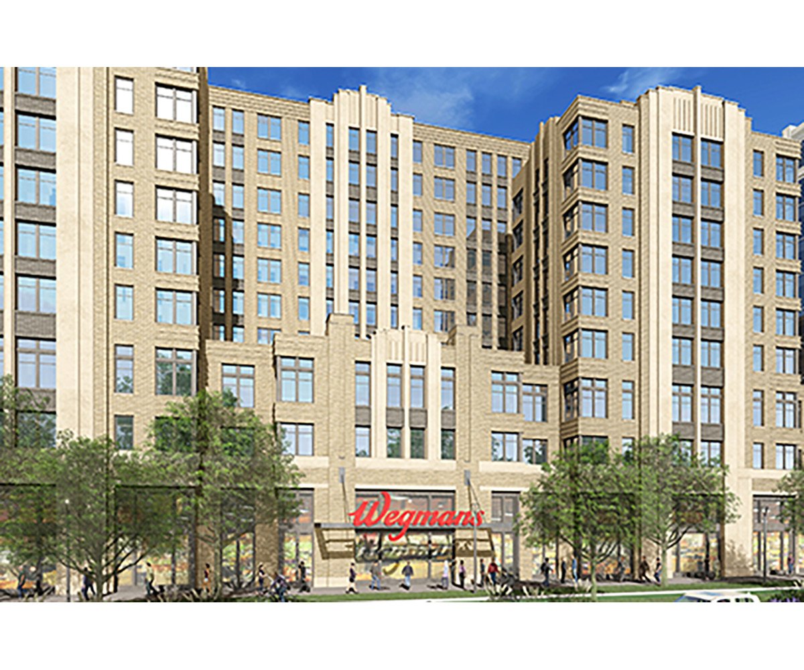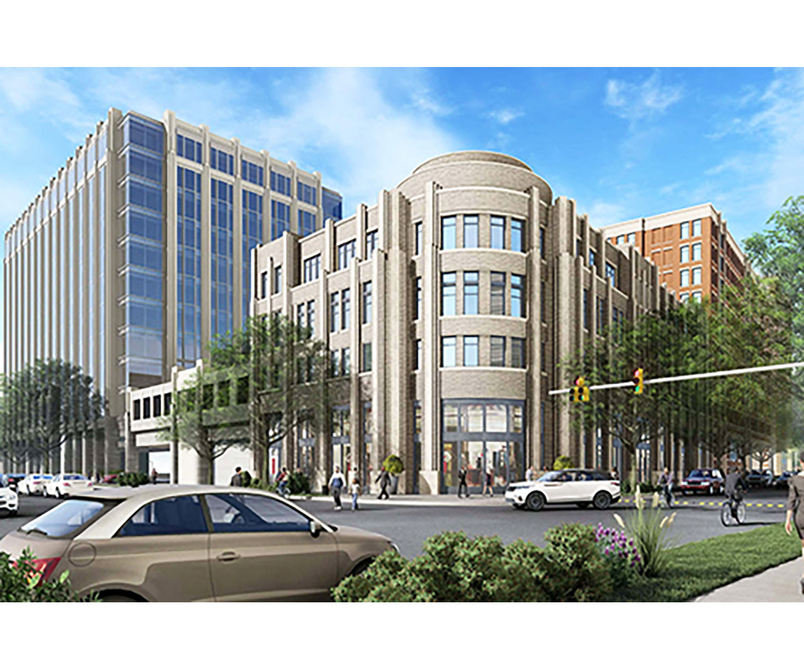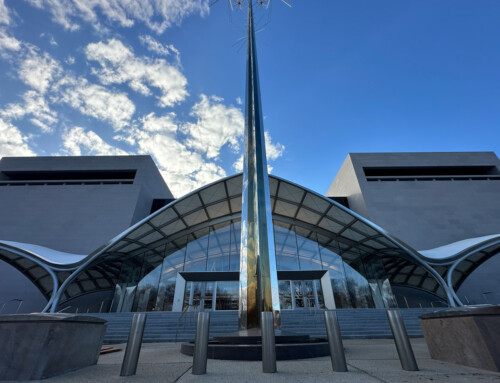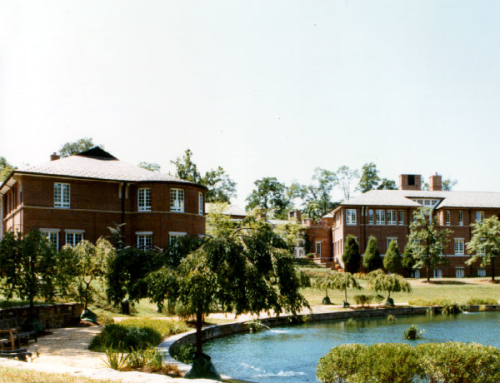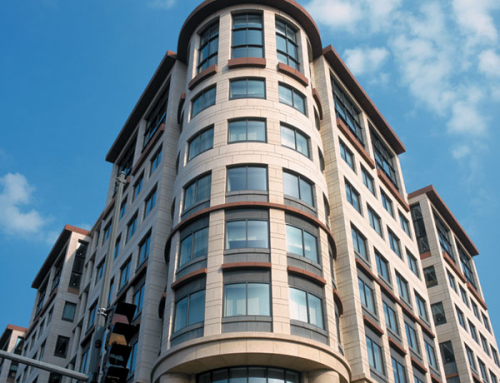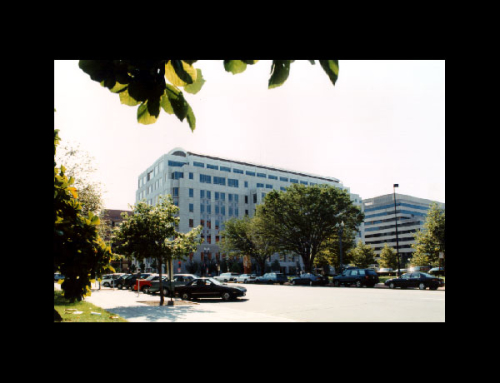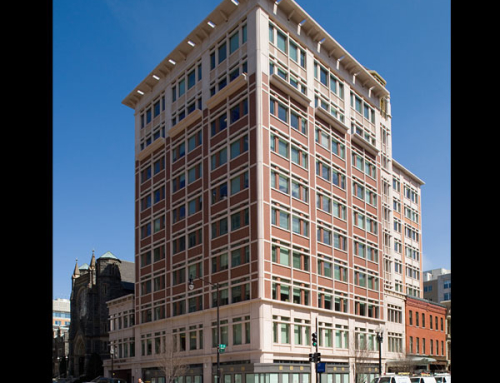Project Description
Twinbrook Quarter
2025 Craftsmanship Awards Winner – ROOFING
Description: Twin brook Quarter is Saul Centers’ transit-oriented, mixed use development located in Rockville, MD. This the first phase of a multiphase, 18.4 acre project that is strategically located along Rockville Pike and WMATA’s Red Line, adjacent the Twin brook Metro Station. The Multiphase project will include thoughtful and integrated mix of uses with a focus on residential development and retail, completed by two trophy office buildings to create a complete live/work/play environment. There is a community park in the center of the project as well as trails around the perimeter of the community with features like a dog park and exercised area. The project has received all of the zoning entitlements for its full build-out. Phase 1 includes 450 apartment units, an 81,130 SF Wegmans, 25,000 SF of small shop spaced all garage parking, and the first two levels of office building.
General: Our work consisted of 82,000 SF of 2 ply, reinforced rubberized asphalt in an IRMA configuration, manufactured by The Henry Company, Inc. throughout the entire roof levels on the project. The overburden consisted of 2 layers of extruded polystyrene insulation and filter fabric that was ballasted (held in place) by stone ballast (13,400 SF), roof pavers (33,600 SF), and extensive green roofs (18,500 SF). We installed stainless steel sheet metal counterflashing at al flashing conditions and pre-painted metal coping along various equipment screen walls. At the roof top amenity space we installed custom porcelain pavers. The mechanical penthouse structures had 60 mil TPO membrane fully adhered to tapered insulation set over a vapor retarder, manufactured by Carlisle(4,275 SF).

